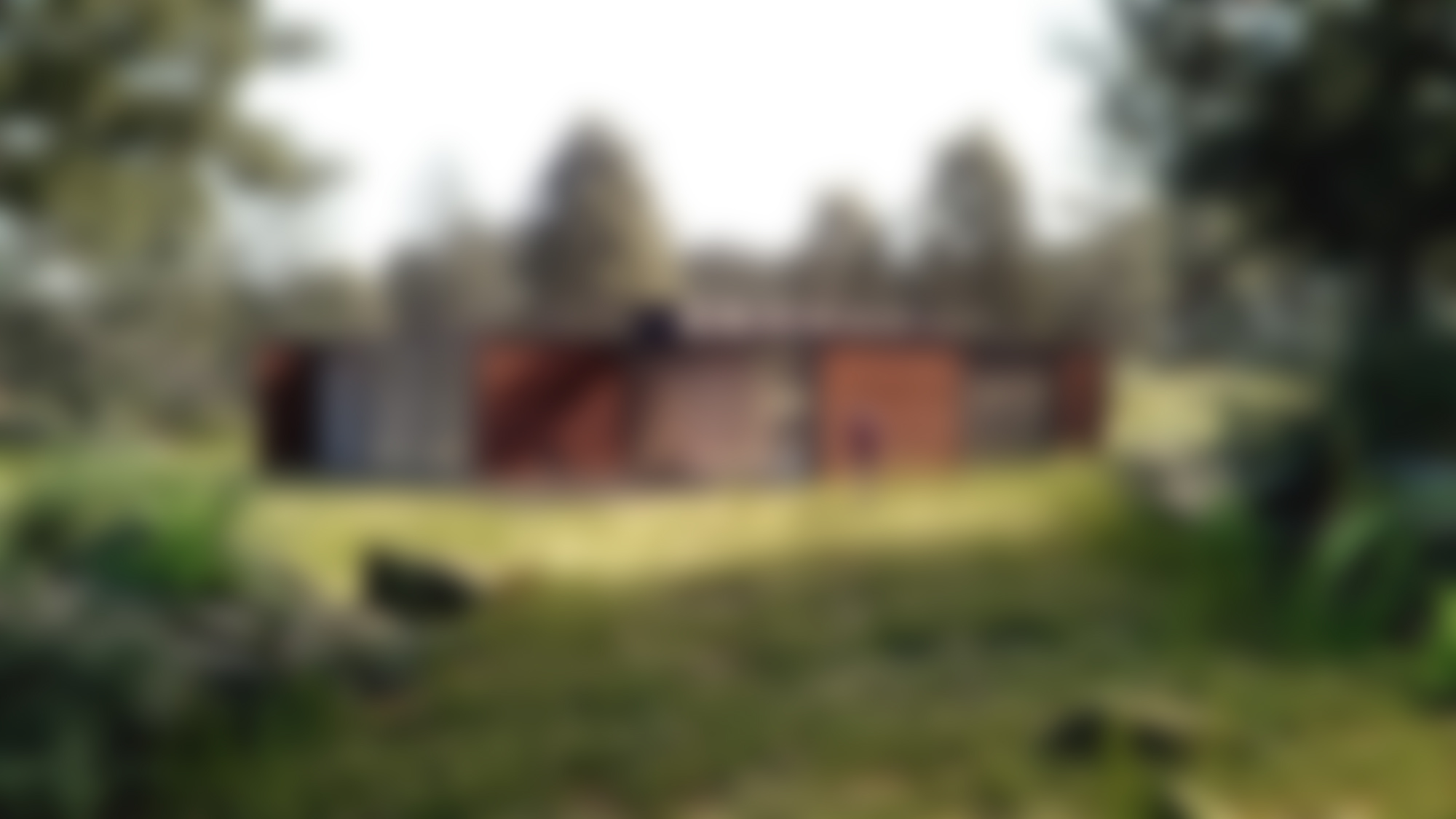Architectural concept
Based on the architectural concept, the project design is established in close collaboration with the client. Once the project is finalized, the graphic presentation elements are produced (2D drawings and 3D modeling), during the work phase, the plans and execution details are prepared.
Monitoring of works
Monitoring of the work is carried out by scheduled visits to the site, these visits are sanctioned by minutes of site meetings, at the end of the work a certificate of completion of work is issued to obtain the residence permit or certificate of conformity.
